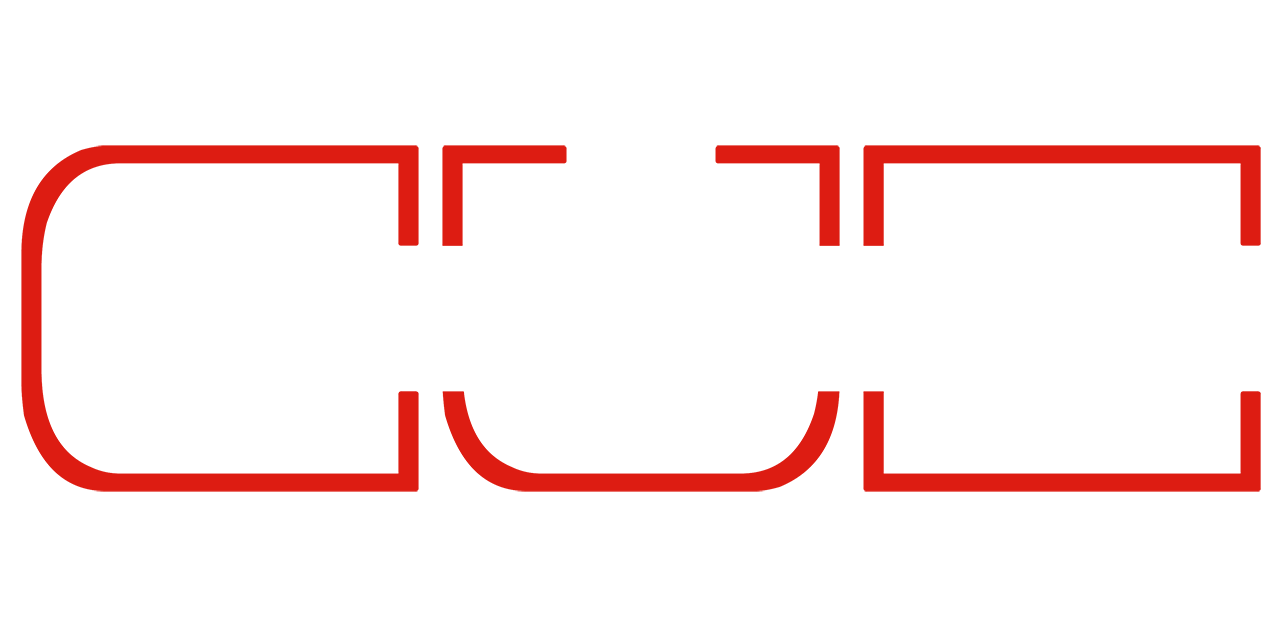China’s Pavilion at Expo Milano 2015: “The Land of Hope”
The Chinese Pavilion aims to blend nature and cities, melding the ancient Chinese tradition of agriculture with the allusion to modern skyline of Beijing

Luca Quarato
To underline that this is the first time China takes part in Universal overseas Exposition , and has done it very good. In fact, its pavilion is the second largest of the Expo, with an area of 4,950 m2 second only to Germany’s Pavilion; Beijing has invested 60 million of euro for the construction of the Chinese pavilion. The project is the result of a competition won by Yichen Lu (Tsinghua University + Studio Link-Arc), which decided to build a massive undulating roof, which is undoubtedly the symbol of the Pavilion. Visitors will be welcomed below this large coverage, where China is told through exhibitions and cultural events, from over forty Chinese provinces.
The viewer approaching to the Chinese Pavilion is welcomed in a field, which goes up inside. The entrance floor consists of a large field planted with grain that alludes to the agricultural past of China. Towards the center of the Pavilion we will have a facility multimedia exhibition that is the heart of this exhibition.
The coverage combines the ancient traditions of China, so the use of wood, combined with the modern construction techniques that provide for the use of steel. The steel has meant that designers could build larger spans , thus making the interior space plane and floating. The coating of the structure provides the use of microperforated metal panels and large bamboo leaves that create light suggestive effects . The cover, was difficult to achieve, because of its impressive size and for the overall assembly of the structure; just think that were used 1,052 different panels.
A pavilion where Yichen Lu wanted to represent the rural culture of his country, creating outdoor fields exploiting the size important of the lot. In addition, a large corrugated roof, which is derived from the fusion of the skyline of Beijing with the profile of a natural landscape. And this fusion expresses the harmony between city and nature.
Gallery credits: ©Inexhibit & Luca Quarato



